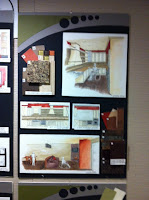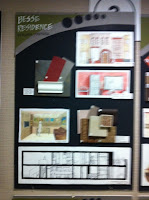Over Thanksgiving break I met with Deanna Goguen of Decorum Design in Spokane, Washington. We discussed my project from ID 201 focusing on the design of an ADA accessible apartment for the Besse Family in Pullman, Washington with a second floor 1 bedroom income suite that is ADA visitable. In order to prepare for this visit, I made the model to my project, put together my process binder and had all of my inked drawings together in a folder to be viewed. I also brought a few material boards of the materials that were incorporated into my design.
Because I live far from any Interior Design firms, I stopped in Spokane on my way back to school in Pullman to meet with Deanna Goguen at her home office. When meeting with Deanna I was able to explain to her my project which had lasted all semester and the design solution that I came up with for the site. We talked about the problems of the site; that there is no light, it’s in downtown Pullman between businesses, the building area restrictions due to that, and the ADA requirements needing to be met. After explaining the problem, I presented the solution that I came up with in my design. I presented to Deanna the lower apartment floor plan, explaining how I met the ADA requirements along with the Besse Family’s needs. I then explained aesthetically how I designed the apartment aside from needs based on mobility and light, but expanding into the “idea of home” inspirational object of a first pet. With explaining the inspiration, I began with the concept exploration in the process binder and moved into the concept application in the design. After this, I was able to point out the display/presentation inking, renders, and drafting that I had done for the project as a whole.
When speaking with Deanna, I was given feedback that helped a lot for future projects. For the most part, she was very constructive yet not degrading and helped me to learn ways to improve a few drafting mishaps that I had made. She also explained to me the processes she will go through in the real world application asking me how I felt in the experience as well. The best advice that I was able to receive from her was that when I am applying the concept idea to my designs, to get it portrayed in three ways: the floor plan, a perspective, and a section view. This way, when someone is to look at the design in all, they will see an aspect of our inspiration in all views. When saying this though, she made it a point to not be too literal and to not overpower it. I thought that this was great advice. When meeting with Deanna, she complimented my rendering skills and said that I had done a really good job portraying not only the materials, but also in making the perspectives very believable for a client to view. She also liked how clean my drafting was done. I thought this was great to hear as it came from a professional. While meeting, Deanna asked me how I was planning to present my project during our presentations the following week, I began to explain that I was thinking to start with my concept and the “idea of home” and moving into the clients that we were building for, after that I stated that I would probably talk about the plan. At this point, she stopped me and explained that she would recommend that I don’t talk about the plan that way and to almost avoid speaking about the plan because it is something that all professionals know how to read and will not need explaining for. This was great advice, and when presenting I took it into consideration. In the end, Deanna complimented my work and said how I did an excellent job, ending with asking me what my favorite part was and where I felt that I had the most trouble. The answers being the redoing of a few inked drafts as the hardest parts as it is time consuming and it was such minor problems that I had done when I inked the first time. When explaining my favorite part, I said how it all has come together and seeing the model made in the end.
I had a really great time meeting with Deanna Goguen and felt that her feedback and professionalism was a very beneficial experience. I plan to keep in touch with her and hope to possibly this interaction will progress into continuous interactions for further projects.










.jpeg)
.jpeg)
.jpeg)
.jpeg)




















.JPG)
















